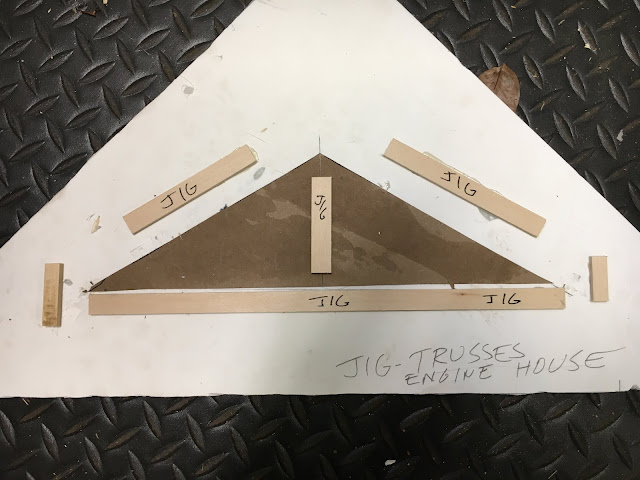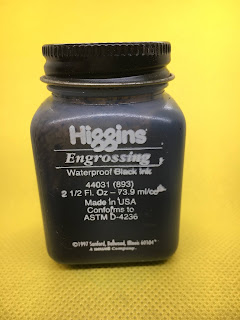Project
I have grown dissatisfied with the plywood sub-roof I installed on my model of a 1921 engine house on the Oahu Sugar Company railroad. The documentation I have states that a new shop building "with facilities to overhaul locomotives and steam plows" was constructed in that year - I presume that the "shop building" equates to the engine house. The plan is to remove and discard the plywood sub-roof and replace it with framing made of basswood to which the corrugated metal panels will be attached. The design will reflect the fact that Hawaii does not experience snow - which would require a stronger roof to support any accumulation thereof.
Here is a bit of background on this model. This is a Fn3 (1:20.3) peaked roof engine house with no doors and missing boards. Both the model and the prototype have a clerestory roof with no windows. No doors for employees is visible in any prototype photo so none were provided in the model. No electric meter was visible in the published photos so no meter was modeled.
On Saturday September 11, 2021 Gary Eames and I visited Plaza Artist Materials at 3045 Nutley Street, Fairfax Virginia 22031 703 280-4500 www.plazaart.com
There I purchased basswood in three sizes to frame the roof of my engine house so to earn an NMRA Achievement Program award.
Here is what I purchased:
Basswood
rafters 1/8" x 3/8" x 24" (10 pieces) Visited Plaza a second time to buy additional 22 pieces on October 23 2021
purlins 1/8" x 1/4" x 24" (6 pieces)
roof ridge 1/8" x 1/2" x 24" (2 pieces)
As a member, I was entitled to some discounts. I heartily recommend this shop for model railroaders in the Washington, DC area.
This photograph shows how I have begun to remove the corrugated panels from the existing plywood roof. Next step is to remove the plywood roofs. Note the opening which is for a clerestory roof (not shown).
While this engine house does not belong to the plantation railroad I am modeling, it is close enough as it belongs to the Waianae Sugar Company on Waianae. The framing is readily visible.
I conferred with Jim Stapleton who spoke to a friend who is knowledgeable about metal roofs. Based on a two stall engine house in a climate with no snow load requirement, the roof truss under the metal roof should be 2"x8" on 24 -30 inch centers. Purlines 2"x4" on 30 - 36 inch spaces. Truss bracing form V with vertical center post at ridge. May or many not have metal tensioning rod parallel to the bottom of the truss.
Details that I will retain include:
1.
Preiser pigeon 47084
1:25 scale
2.
Northeastern Scale Lumber Co. GCORRMRFB
Corrugated metal roof G scale
3.
Larry G Scale casting of
work bench
4.
Larry G Scale BE1016048 Shop
Fan Miniature Diecast Upright 1/24 Scale
5. Larry
G Scale LG2005009 Desk Miniature Office or Shop 1/24
6.
Larry G Scale LG2035002 Trash
Can Miniatures 1/24
7.
Larry G Scale GF1044011 Desk
Phone Miniature Black 1/24 Scale
Purline (also spelled as "purlin") - a horizontal beam that provides intermediate suppor for the common rafters of a roof construction.











Comments
Post a Comment